Photo Gallery - Amarin Island
Amarin Island :
This project was a 5-sim residential island, entirely non-commercial. The client was renting one full-prim sim and 4 low-prim "Openspaces" sims, which I am terraformed into a single large island that spans all 5 sims. The terraforming included riding trails around the outer edges of the 5-sim island, for horseback riding.
An additional sim, Sunrise Hopes, was added later.
Island Terraforming - 5 sims merged into one seamless land mass:
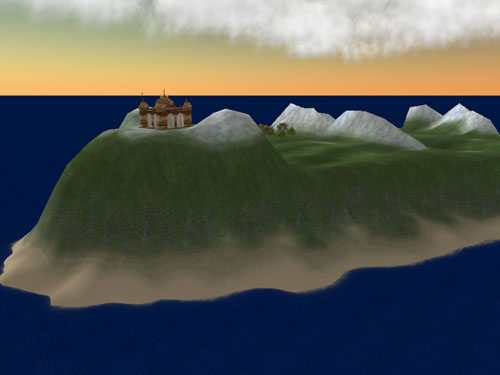
The Southern peninsula (Amarin Nan) and central plains.
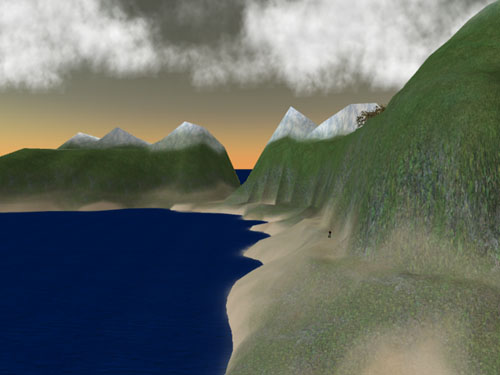
West shore of South peninsula, with Western peninsula (Amarin Xi)
and the Great Gorge in the distance.
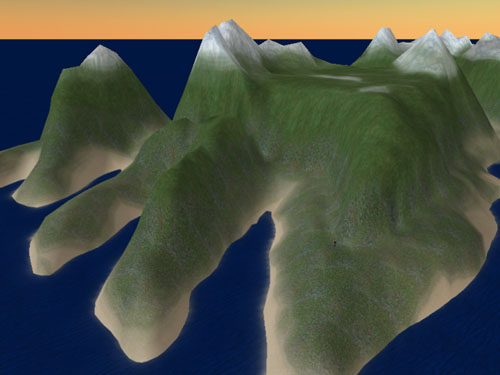
The Western peninsula (Amarin Xi) and fjords.
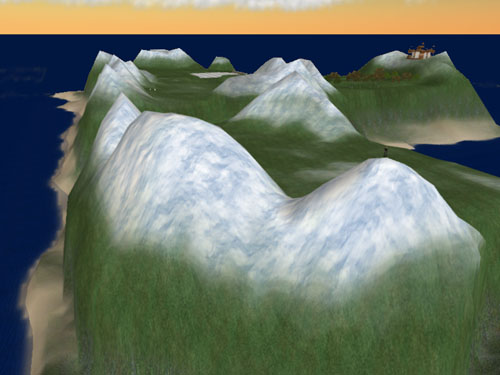
The North shore (Amarin Bei) and central mountain range.
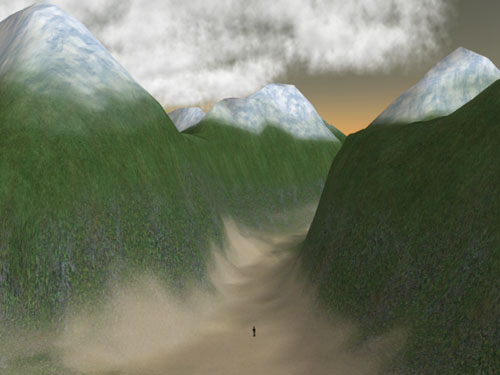
The Great Gorge (Amarin Bei).
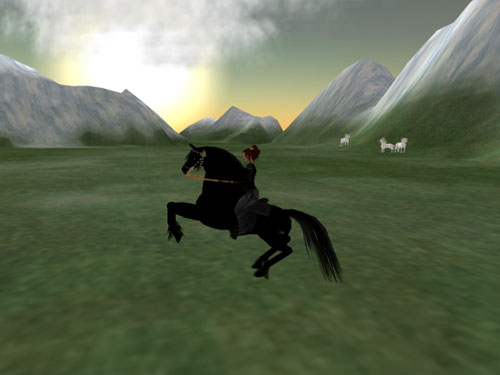
Ceera riding her horse on the Central Plains (Amarin Bei).
Marina - Amarin Dong sim:
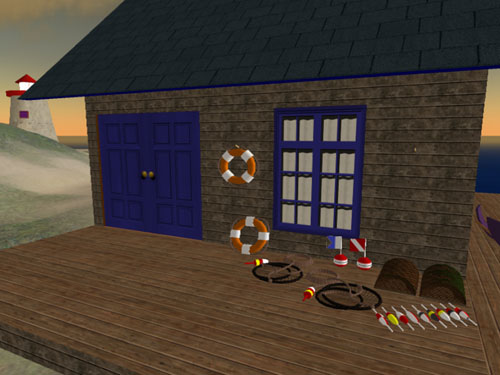
The boat house at the marina, with the lighthouse in the background.
I also made all the nautical props on the deck of the boat house.
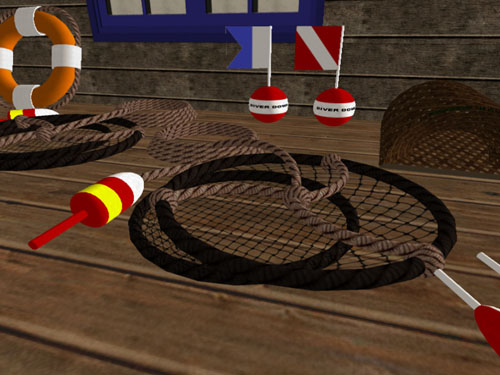
Close-up image of the crab rings and other nautical props.
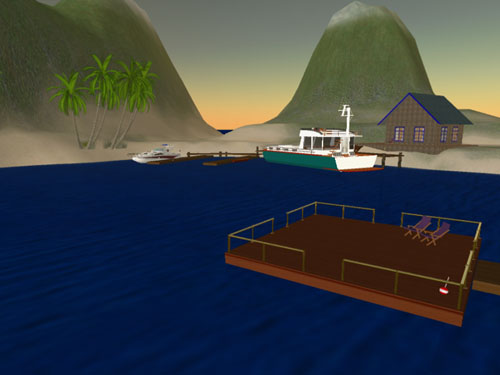
Marina docks, with floating dock in foreground.
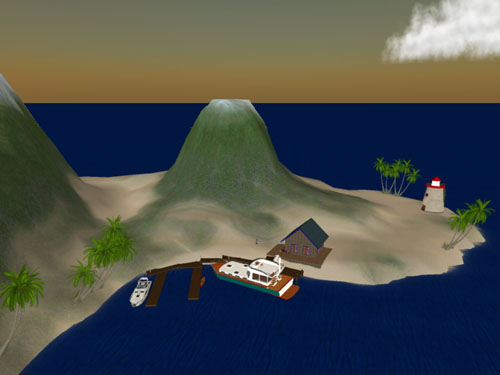
Marina docks as seen from across the harbor.
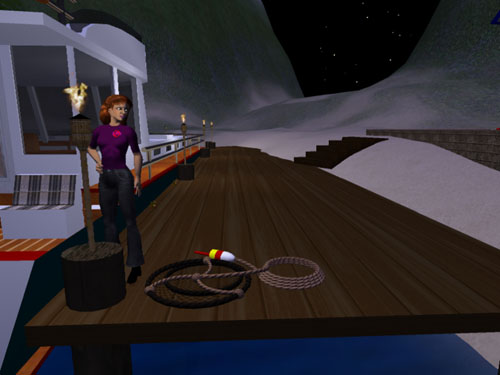
Ceera on the docks at night.
Suspension bridge (Amarin Bei) :
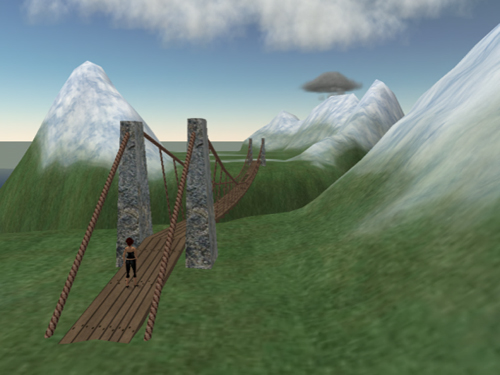
A 'dangerous' foot bridge crossing the Great Gorge (Amarin Bei).
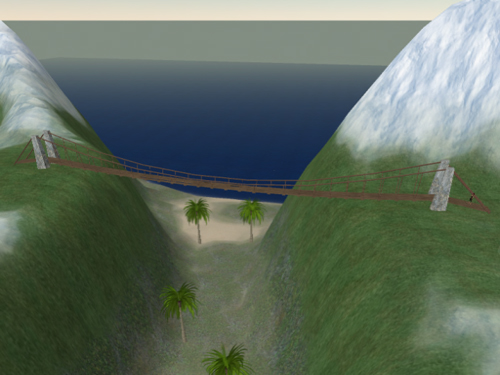
The suspension bridge is 70 meters long, from support piers on one side to support piers on the other.
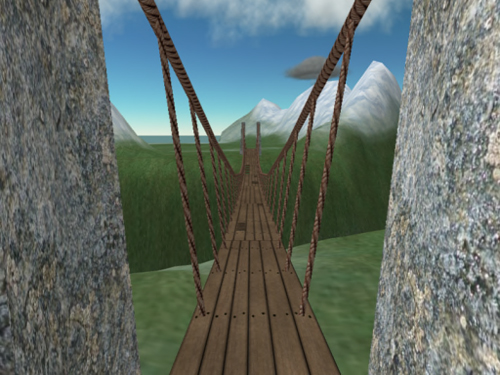
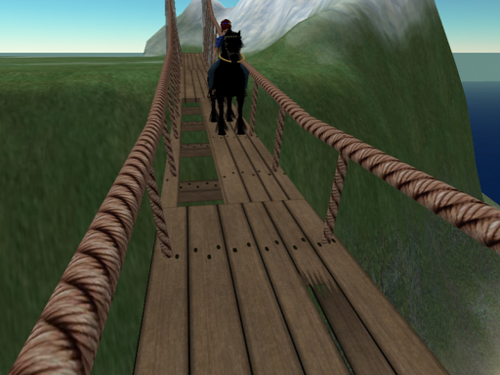
The bridge is designed to look as if it's been poorly maintained.
Tibetan Monestary (Amarin Island) :
The client's main residence is based on the Paro Dzong, a Tibetan monestary in Bhutan.
This structure has over 2000 parts, or prims, in its construction.
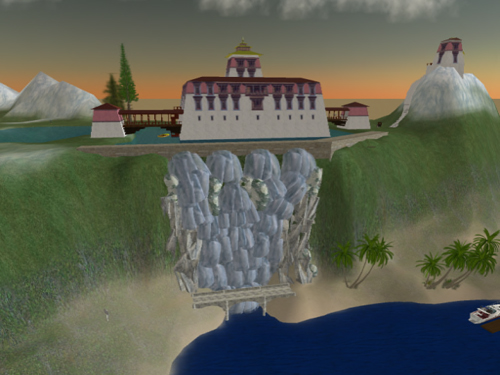
The monestary, with entry bridges, moat, and waterfall.
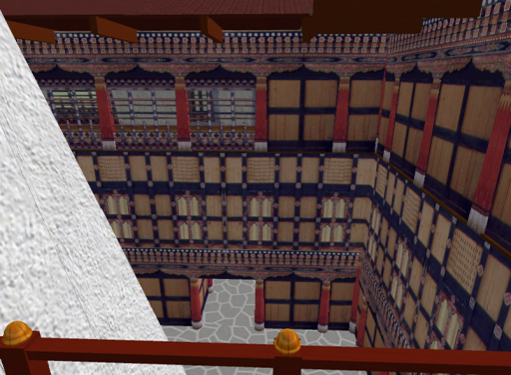
Lavish interior, looking down from 3rd floor sky bridge into courtyard.
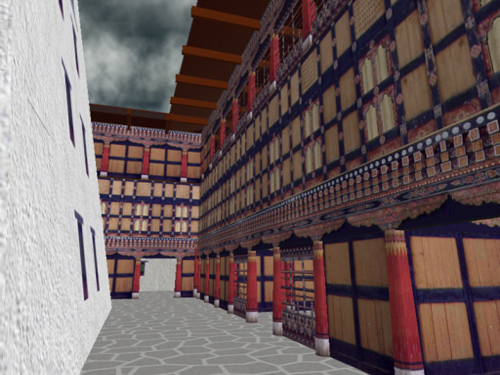
Interior courtyard.
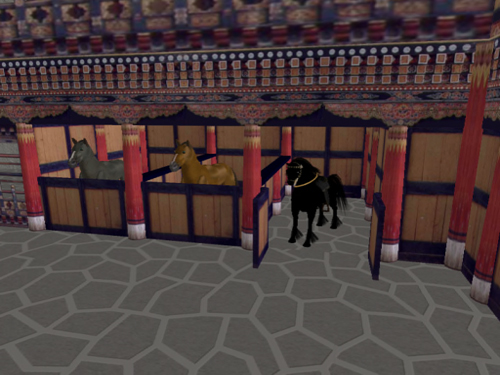
Stables in interior courtyard.
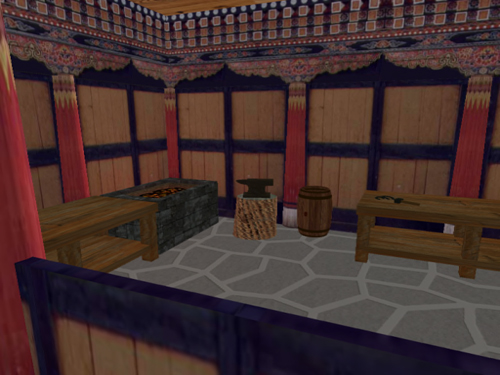
Farrier's. Note the forge, anvil, and horse shoes on bench.
There is also a set of watch towers on the hilltop:
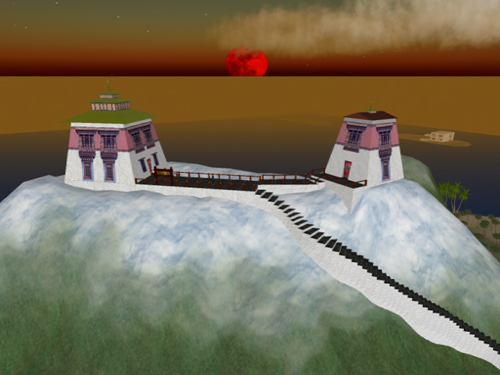
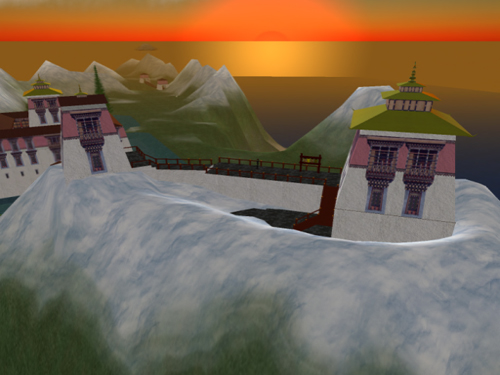
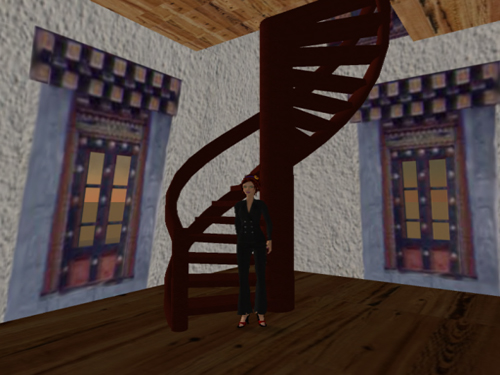
Spiral staircase inside one of the watch towers.
Amarin Island - The Underground :
The main sim also had an extensive set of dungeons and caves below the monestary. The first levels had "normal" looking storerooms, and a wine cellar, and a larger stables area. Below that was an underground horse arena. Then, the surprises started...
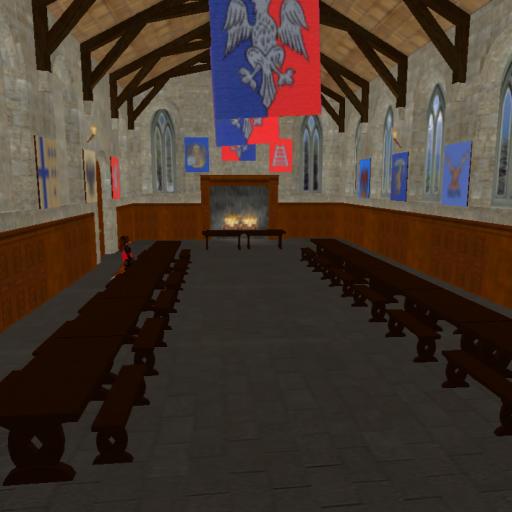
Three levels down, a medeval great hall was hidden, complete with diorama windows on three sides that gave the illusion that the room was open to the outside.
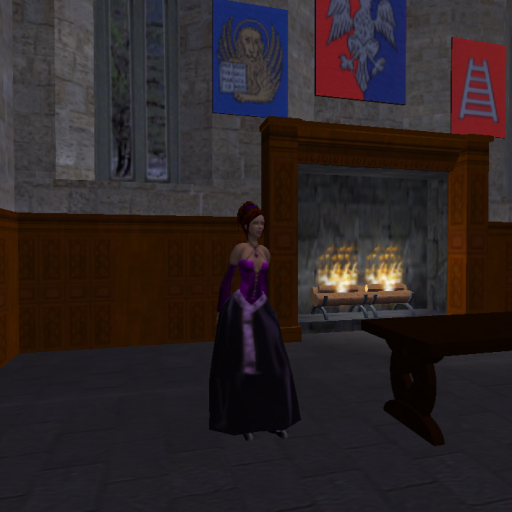
A large fireplace and high table was at one end of the hall, and two thrones were provided.
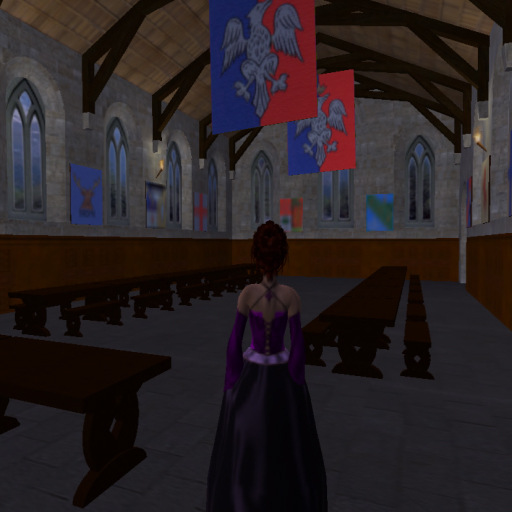
Banners for a variety of Italian cities decorate the hall, and the banners down the center flex and move subtly with drafts in the room.
Amarin Island - The Dungeons :
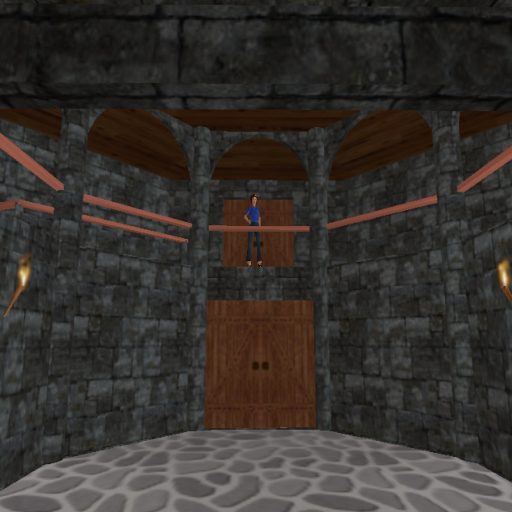
An octagonal room surrounded by a gallery was more than 50M below ground.
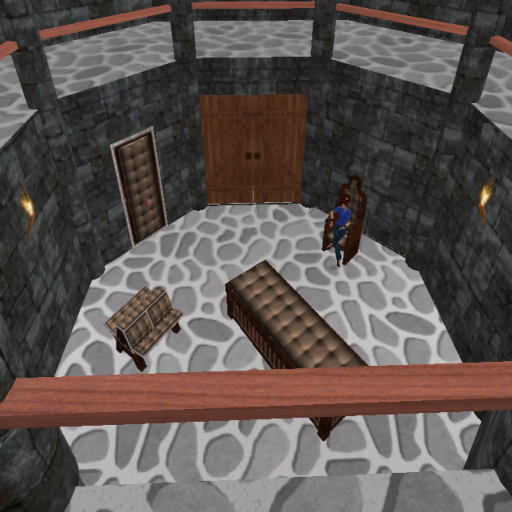
It was outfitted as a "dungeon".
Amarin Island - The Caves :
I really wish I had more pictures of the caves. They were 5 levels deep, and
people could wander for hours and not see everything.
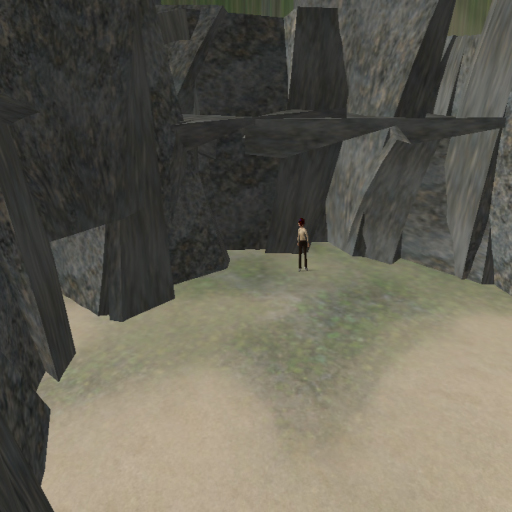
The lowest levels below the monestary was a maze of natural caves.
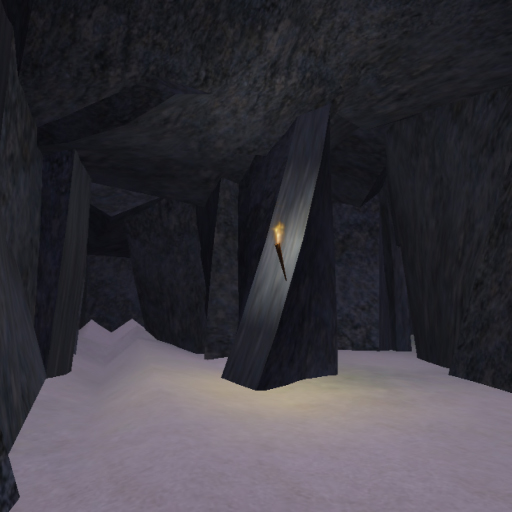
Which way to go? The obvious choice wasn't always the right one.
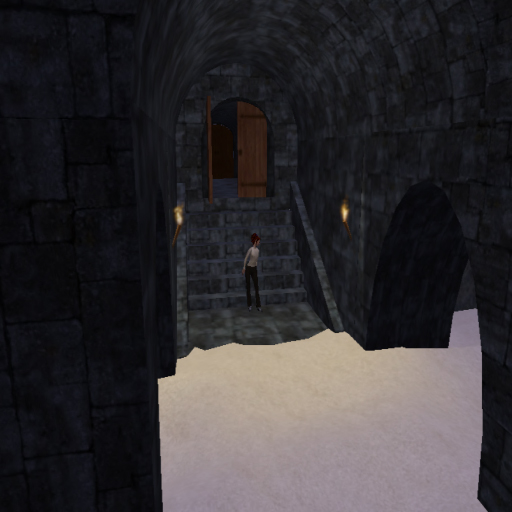
At the lowest level of the caves, a tunnel led to a secret entrance behind the
waterfall in the adjacent Amarin Dong sim.
The Imperial Palace at Shenyang (Amarin Xi) :
This is a custom whole-sim build, created solely by Ceera Murakami, of Fox and Ground Construction Company. She also made over 60 custom textures for this project, most of which referenced or were adapted from actual photographs of the original palace in Shenyang China. The original palace that this is based on was built by Emperor Nurhachi in 1625, and is the only remaining royal palace in China, outside of the Forbidden City in Beijing. Searching for "Shenyang Palace" in Google or in Flikr will get you a lot of pictures and information about the original site in China.
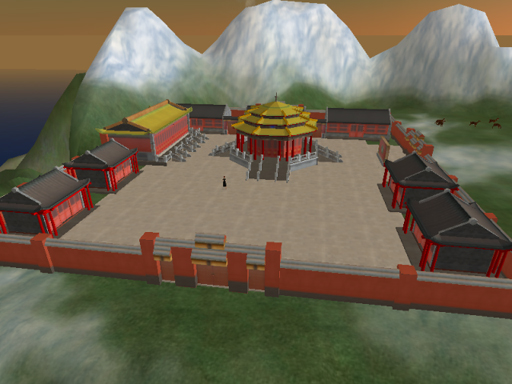
The palace was built in a low-prim "Openspaces" sim (original definition, would be called a Honestead sim today), and uses a total of 935 prims in its construction. It measures more than 50 Meters East to West, and 60 Meters North to South. It's walled compound has 9 gates, and within the walls are 9 buildings.
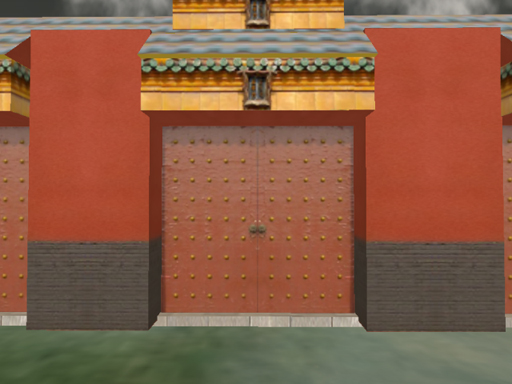
* The East Gate is one of three triple gates in the walls of the palace compound, and is the one most commonly used by guests.
* The South gate is the formal entrance, used for ceremonies.
* The North gate is for staff and servants to use.
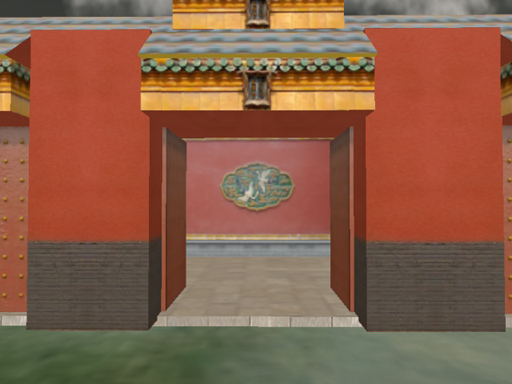
* The East Gate opens to reveal a beautiful mural. Like the original instance, this screen is positioned facing the East gate, to reflect away any bad Feng Shui, and ensure harmony in the Palace.
* The mural also functions as a notecard dispenser for guests.
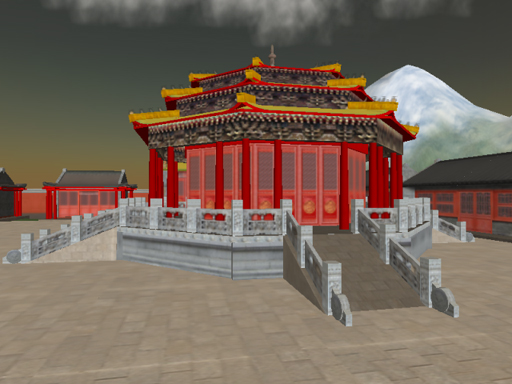
* The central feature of the palace is the Imperial Throne Room - Dazheng Hall.
* It uses 322 prims just for this one octagonal building, and has a triple-tier Chinese roof with upturned corners and decorated ridge lines.
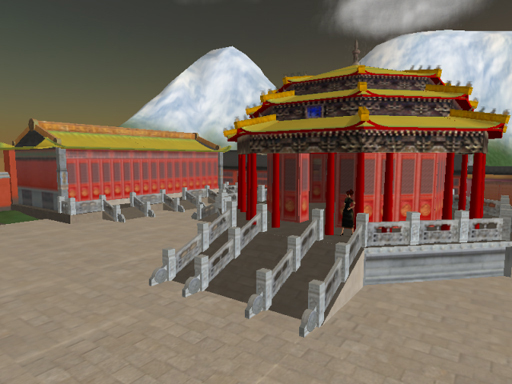
* The front of the Imperial Throne Room features a triple ramp, the central one traditionally being reserved for the Emperor and the Imperial family’s use only.
*The gold roof on the throne room and the Imperial Residence West of it signify that these are used by the Emperor.
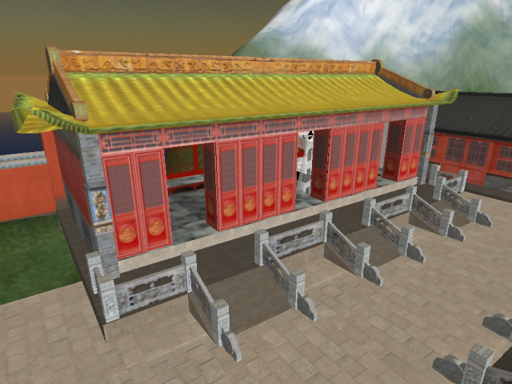
The Imperial Residence in the original site was a building similar to this that was added later, in another walled compound immediately to the West of the original structure. This building has an especially opulent interior, with detailed beams and ceiling decorations, as in the original structure.
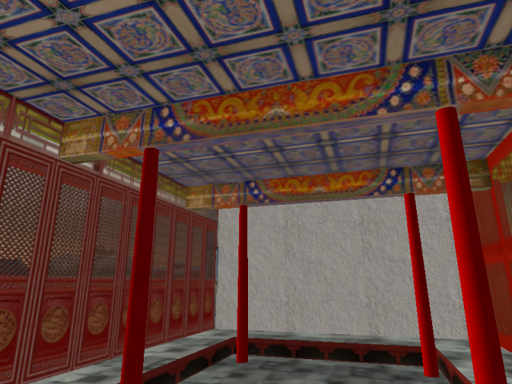
Inside the Imperial Residence, showing the heavily decorated beams and ceiling. These decorations came from pictures of the actual Imperial Residence in Shenyang.
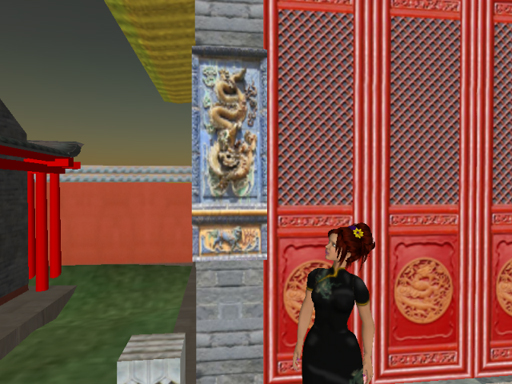
Some of the exterior details of the Imperial Residence building.
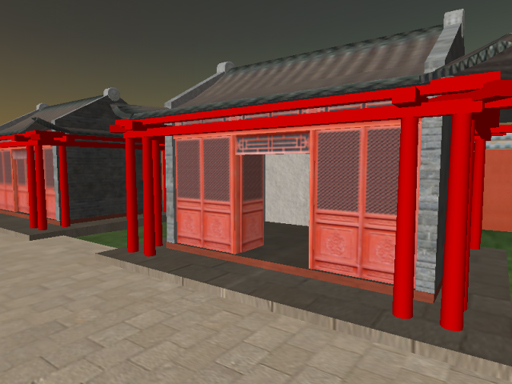
Lined up flanking the courtyard in front of the throne room are four “Banner Pavilions”, used by the tribal chieftains for administrative affairs. In the original site they started with 4 of these, and later expanded to ten.
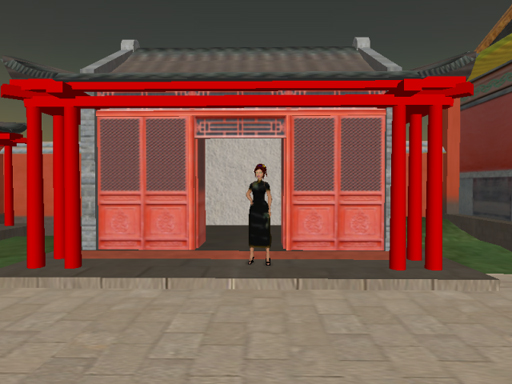
Another view of one of the Banner Pavilions in the palace courtyard.
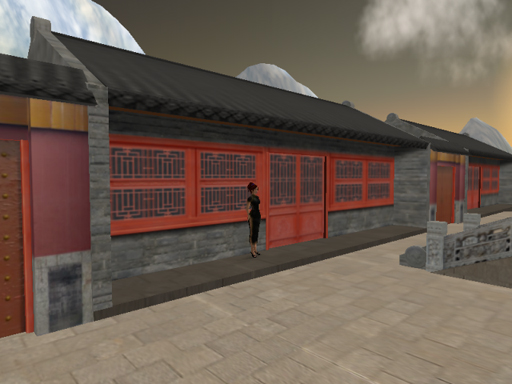
Behind the throne room are several buildings for the servants of the emperor, and for use as kitchens and other support functions for the Imperial household while in residence.
Sunrise Hopes :
Added later, an additional OpenSpaces sim was obtained and connected to the original project with an amazingly long cross-sim bridge.
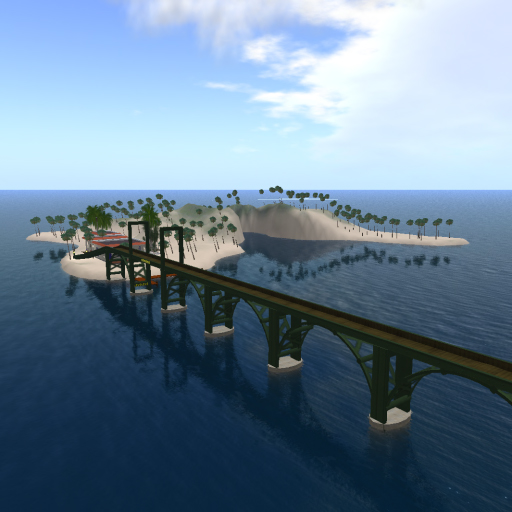
Sunrise Bridge was 250 Meters long, and had an operating draw span so it would not impede sailboat traffic. The island itself was a blown-out volcanic caldera. Below the lagoon was a sea-cave, with sunken ruins, and a small colony of mermaids. A sea trench had an entrance to these caves, with a shipwreck in the water by the entrance. Sunk by the mermaids? Who can say?
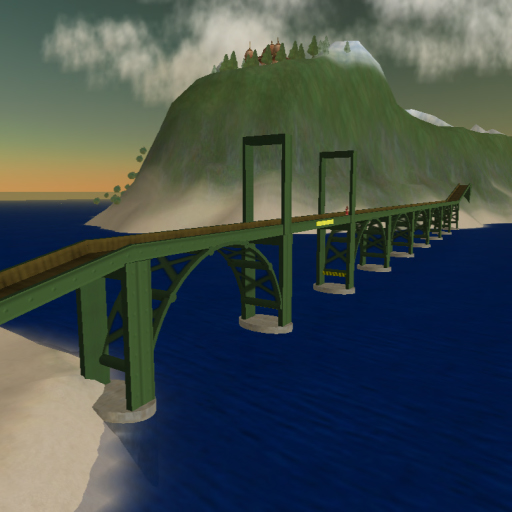
Another view of Sunrise Bridge.
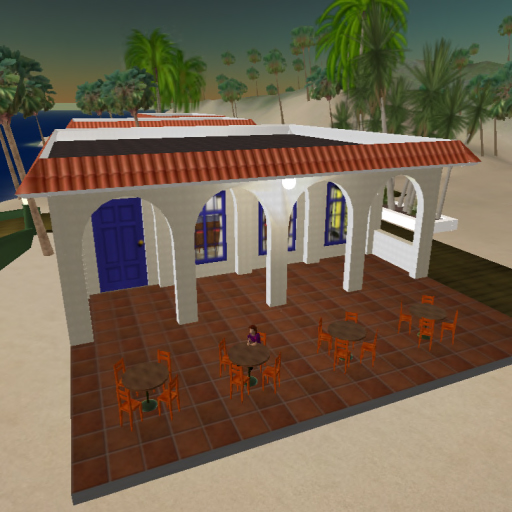
A small Itallian-style cafe and two similarly styled guest bungalows were at the end of the bridge.
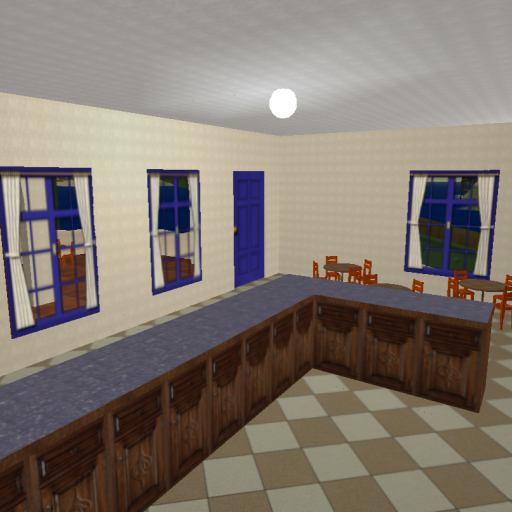
Inside the Cafe, as seen from the kitchen.
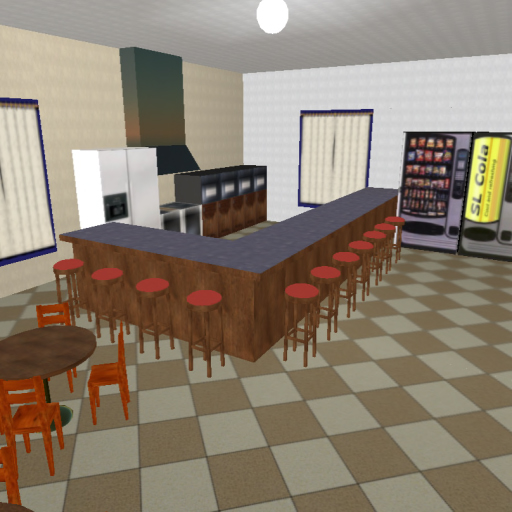
Inside the Cafe, as seen from the dining area.